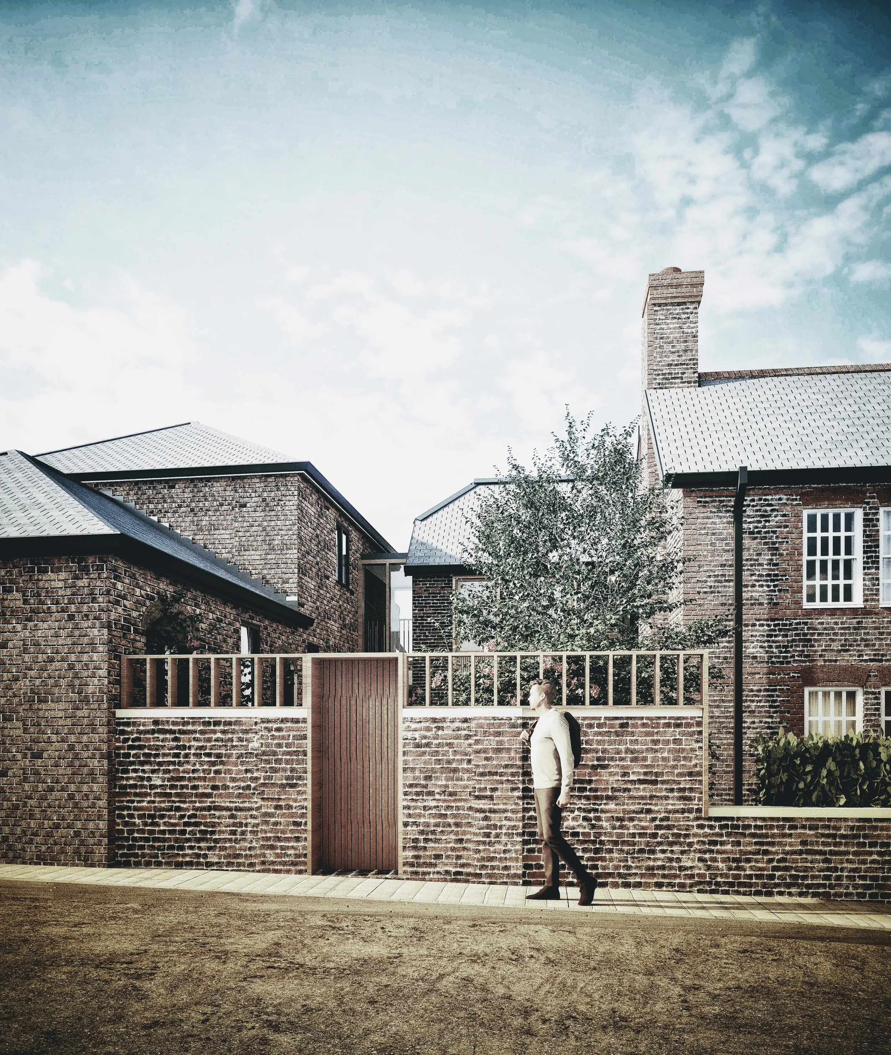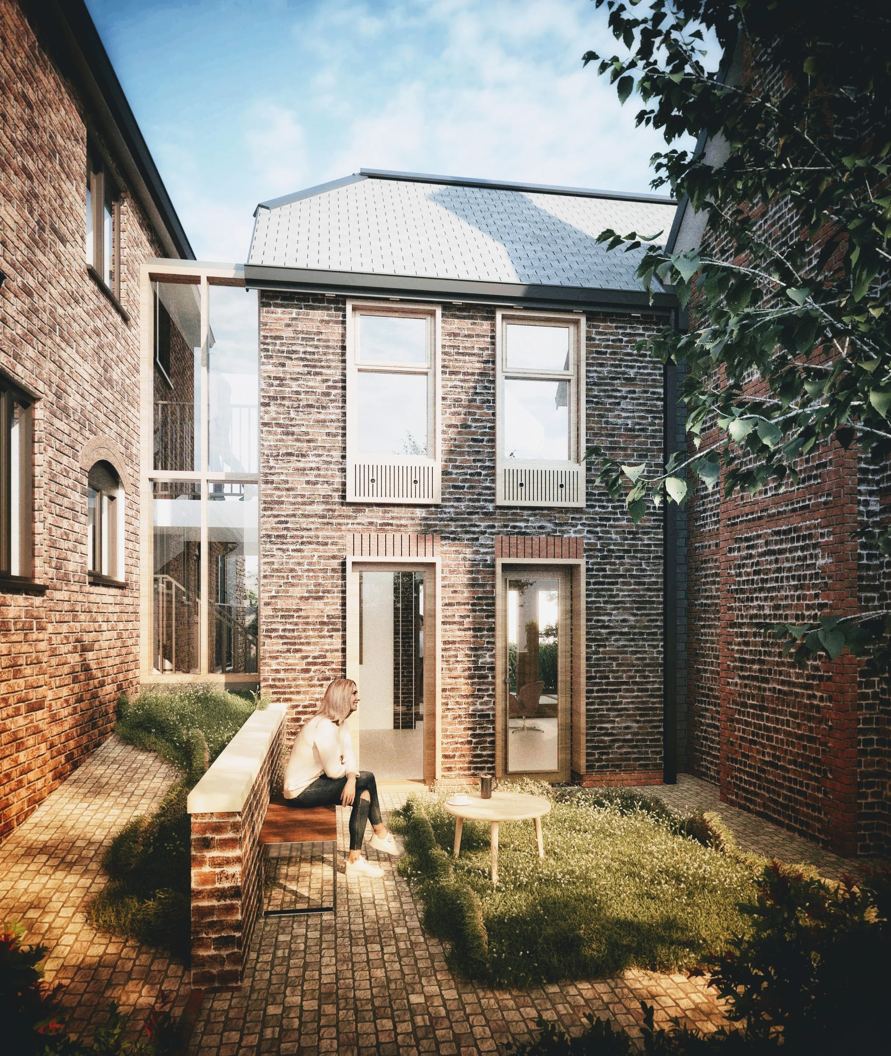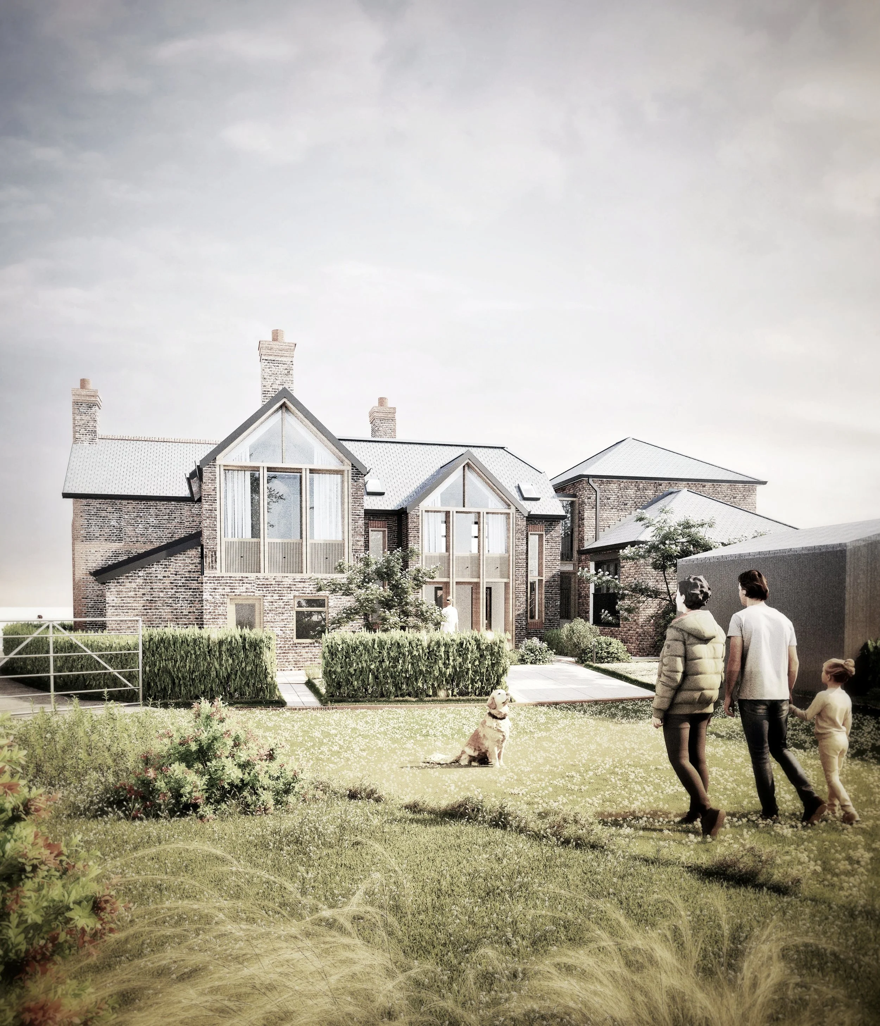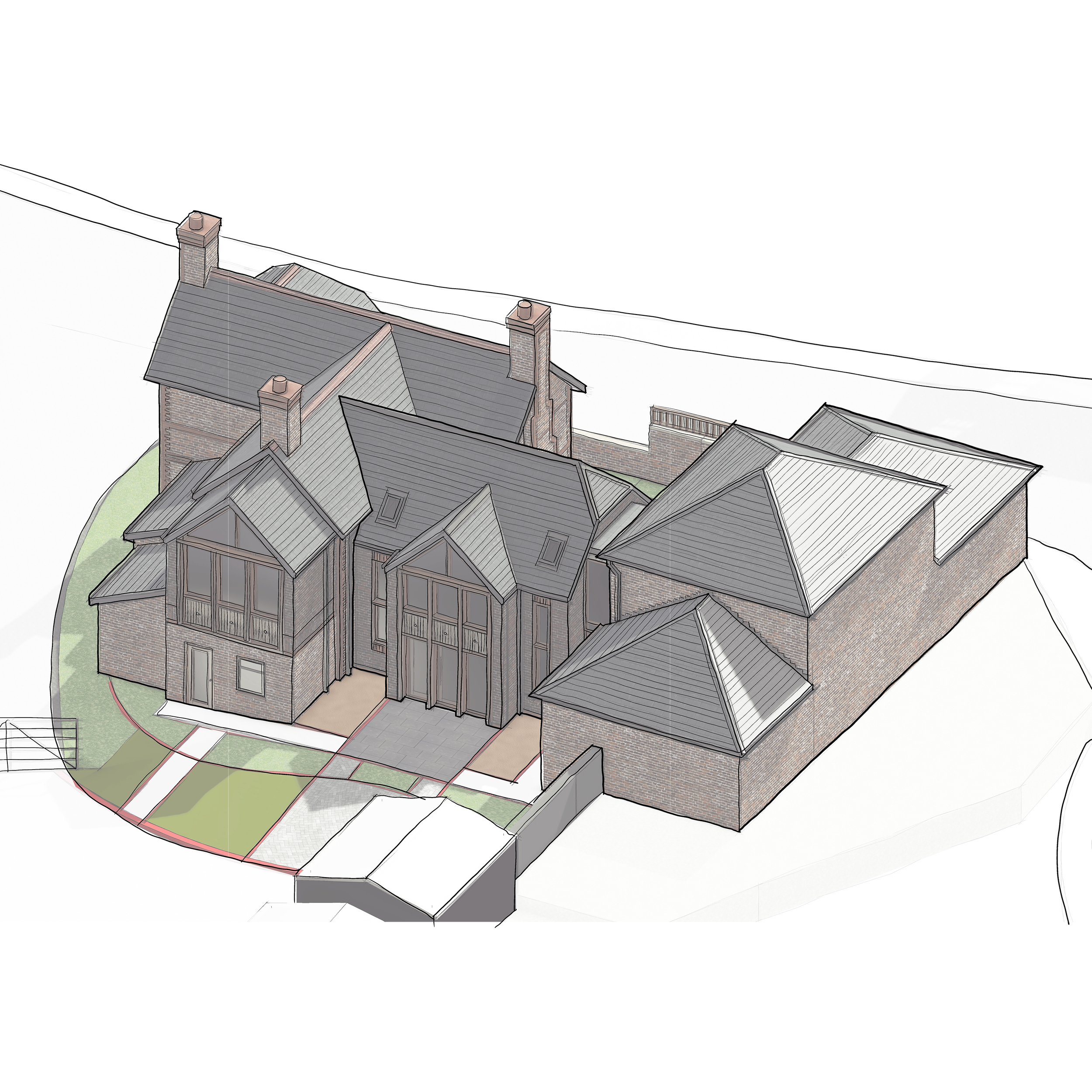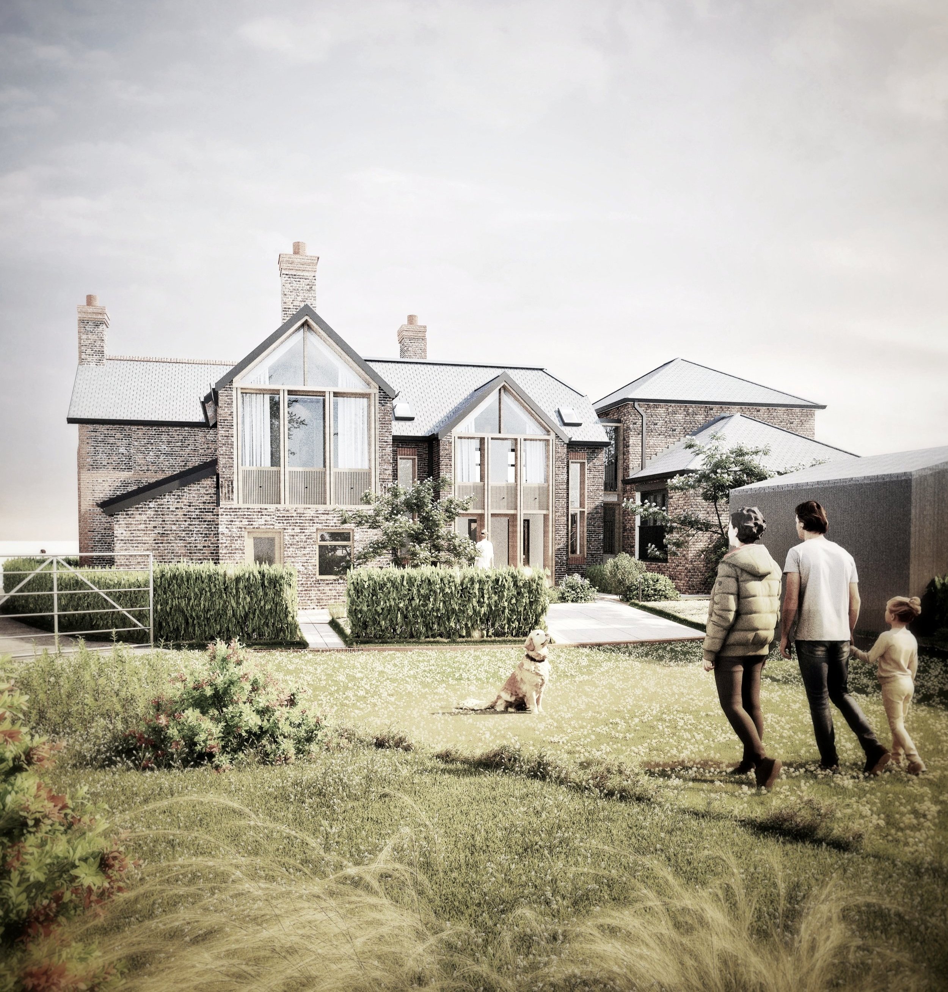
BRIDGE FARMLYMM
A context driven solution for a complex challenge. This project involves joining two properties; the 19th Century farmhouse and the former cow shed. The proposals aim to both preserve and enhance the historic context through architectural and landscape design.
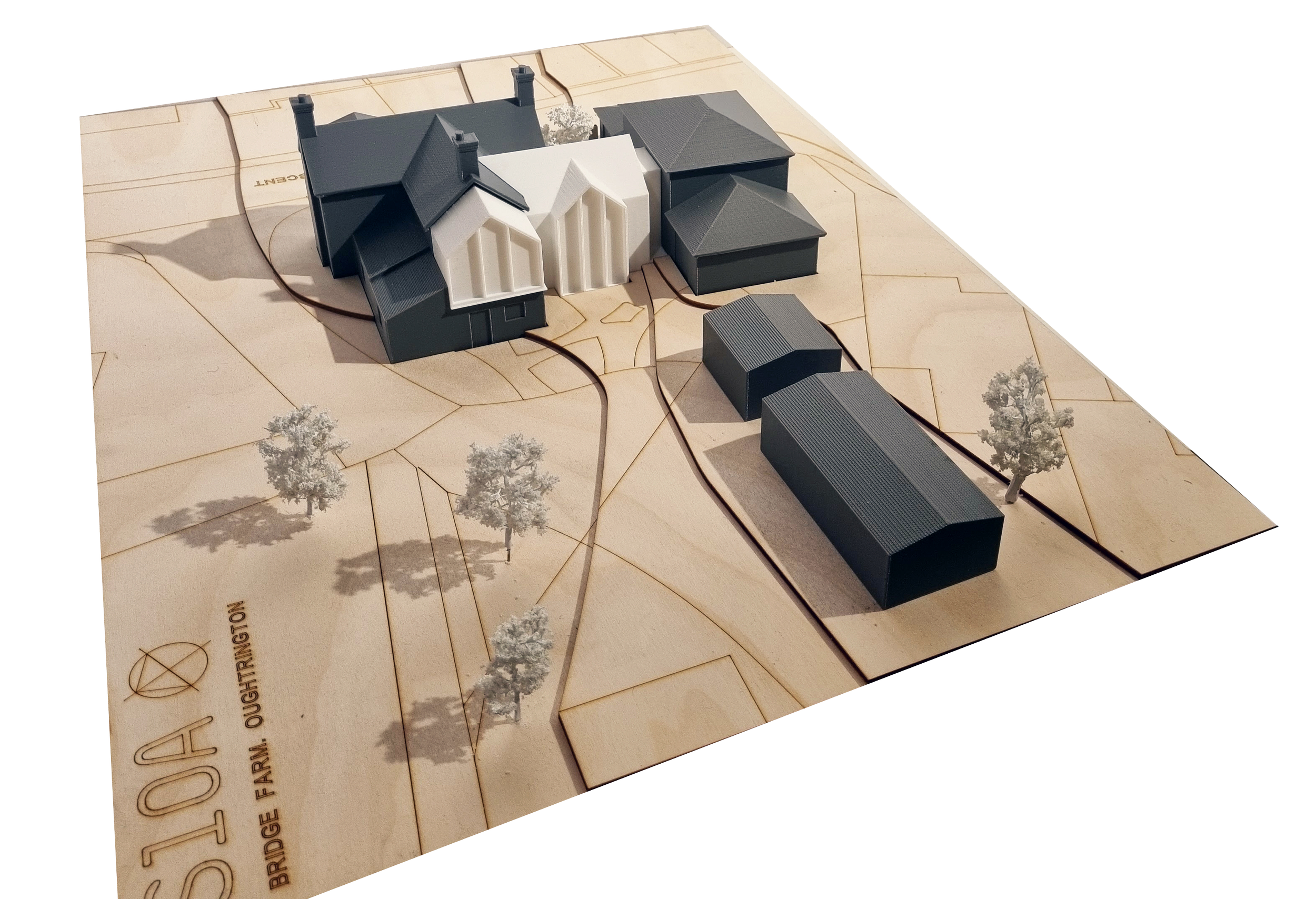
The proposals involve a new two story linking extension, a first floor extension to the farmhouse and landscaped gardens. The linking extension is modelled with traditional roof forms and a contemporary glazed portion at the interface with the cow shed. A twin gable configuration faces west and unifies the new parts with the existing.
Extensive soft landscaping and tree planting will provide an enhanced setting for the linked buildings and potential for enhanced biodiveristy.


