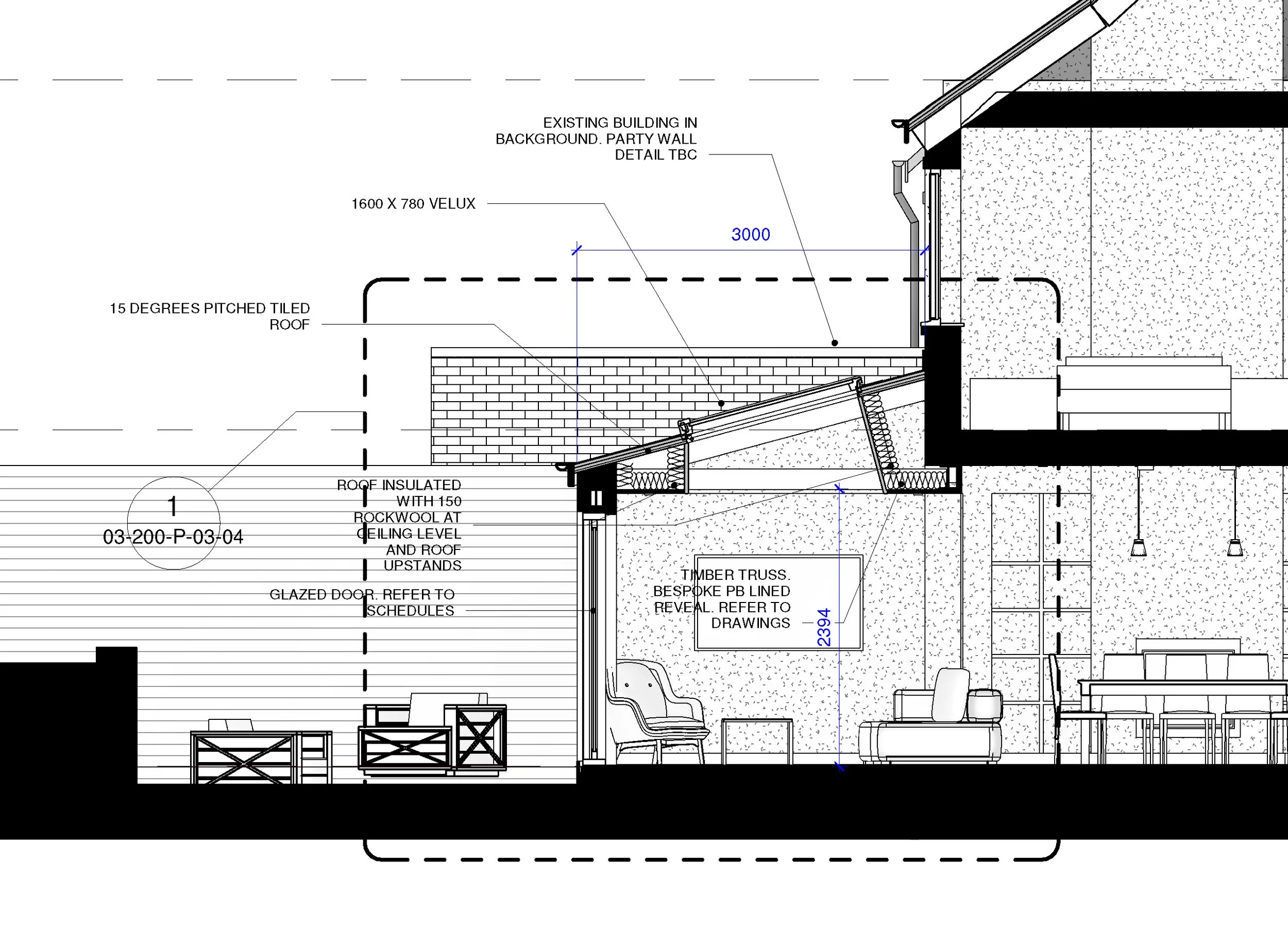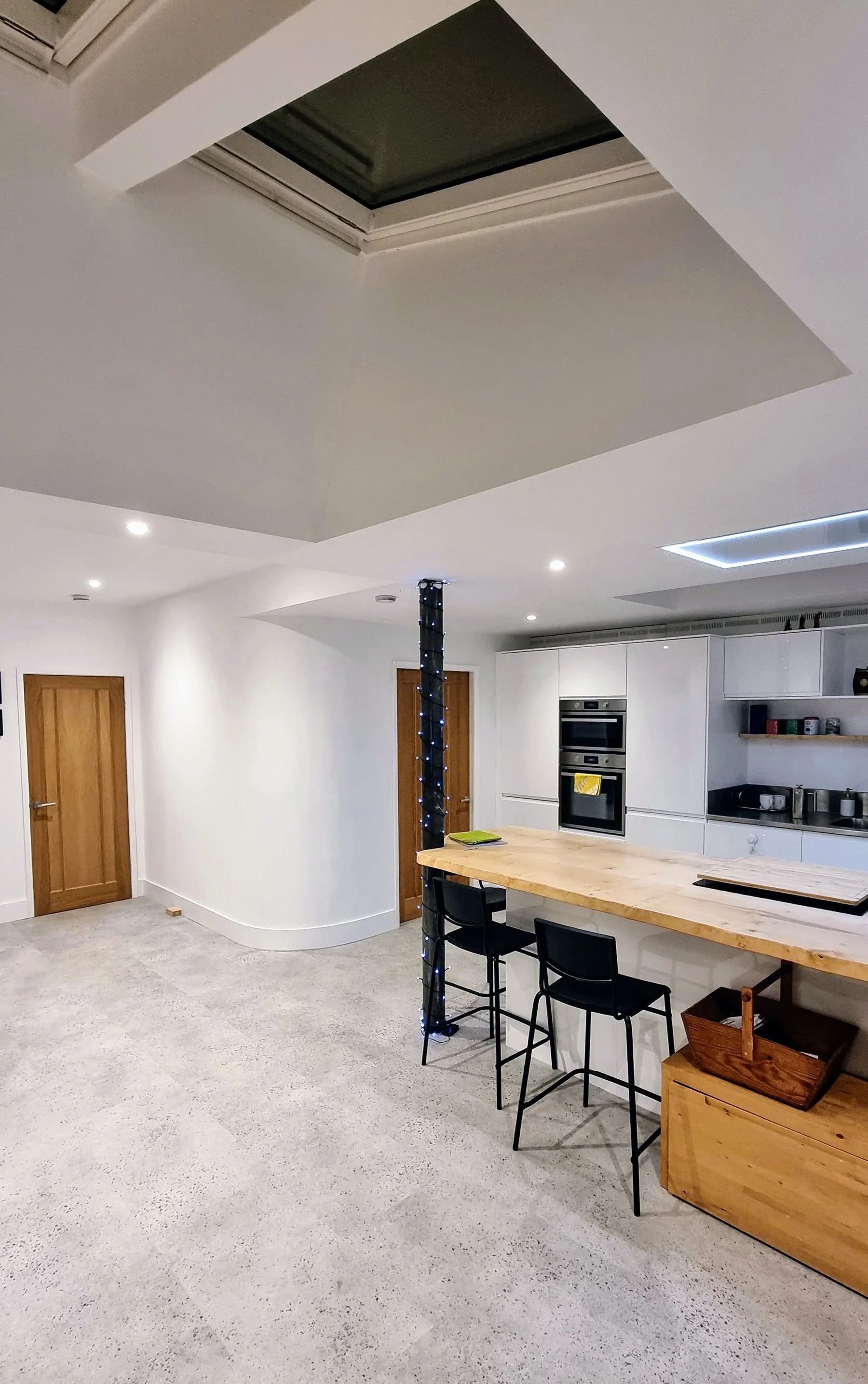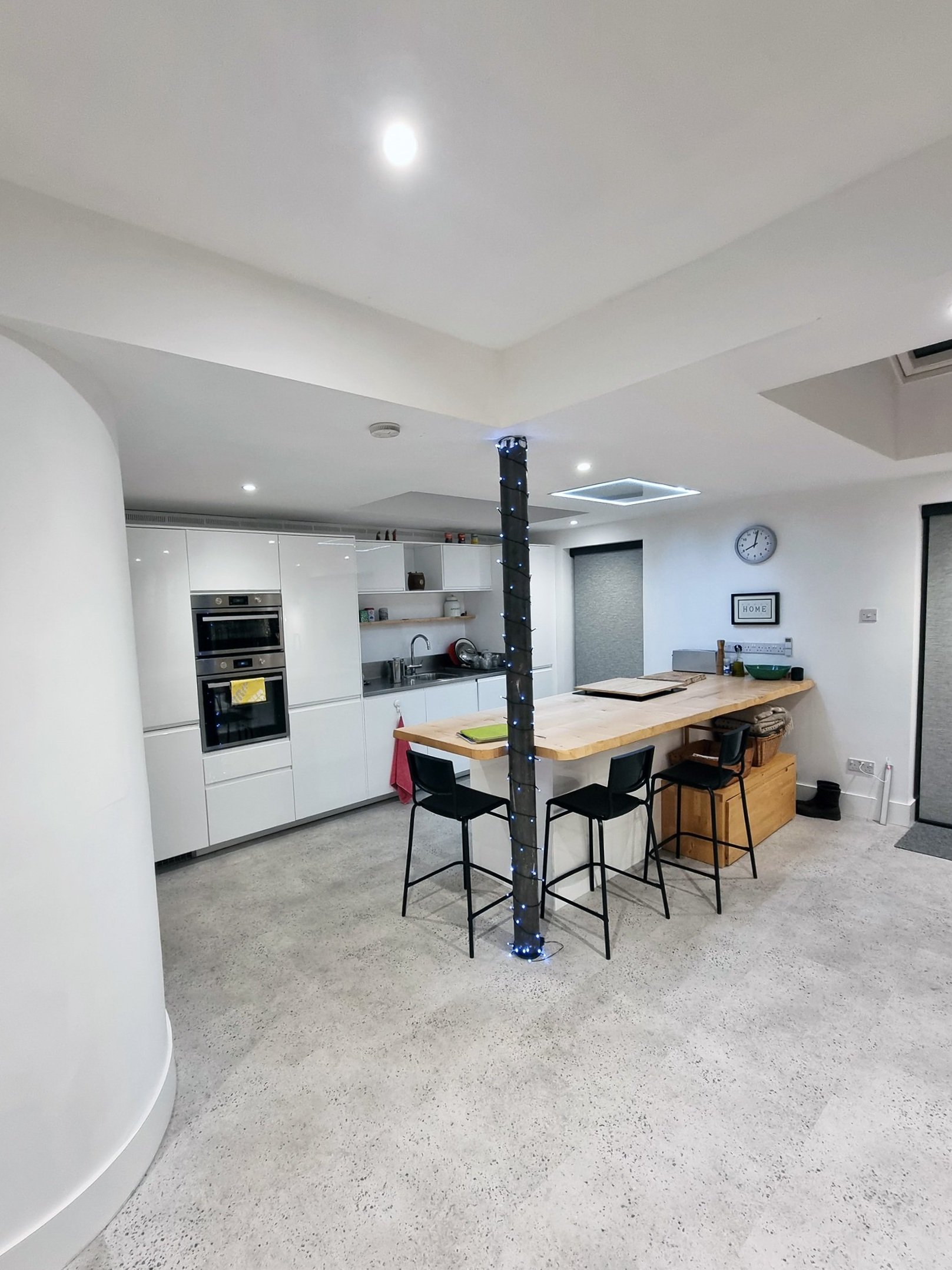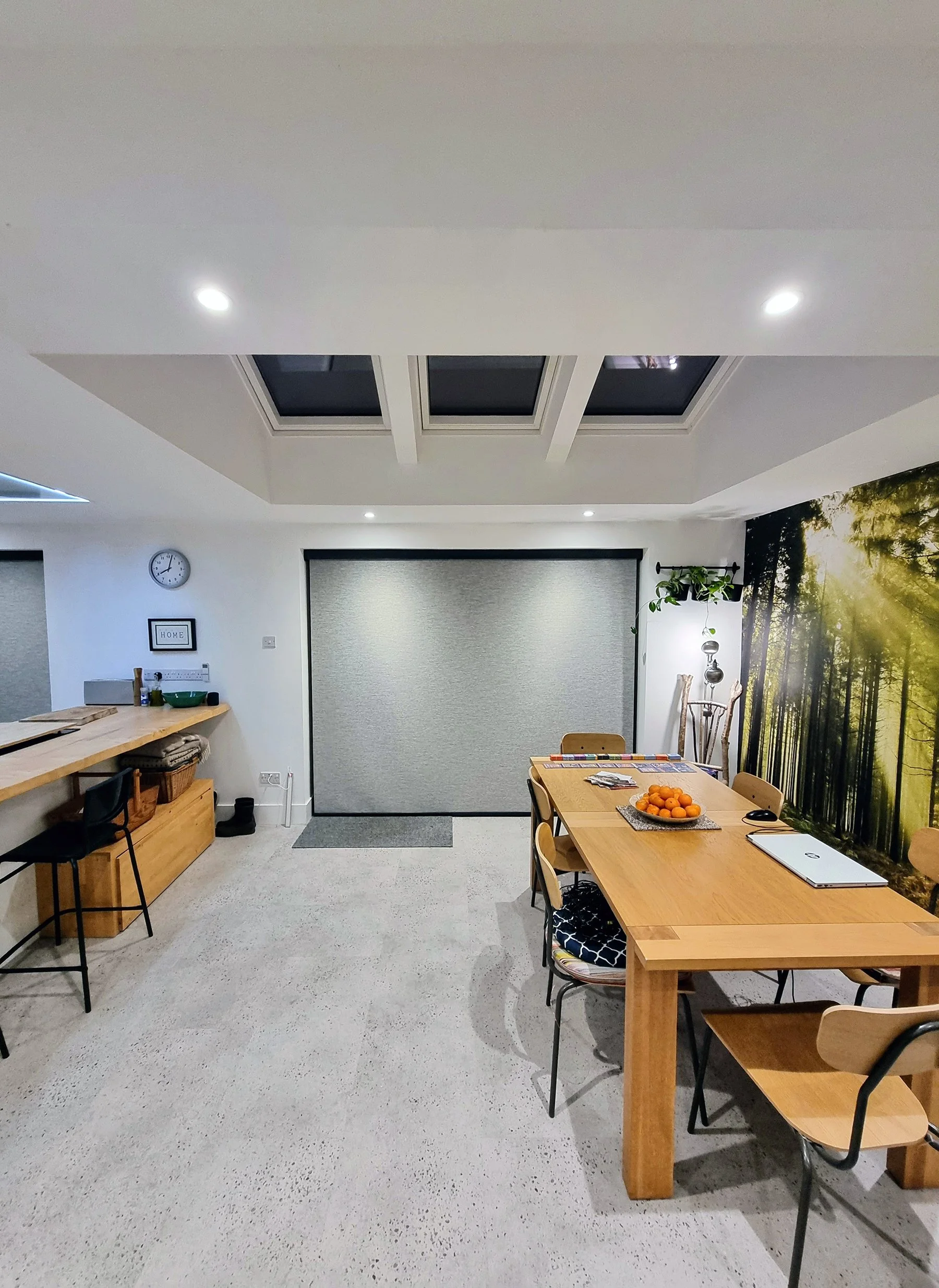
BLAKELOW ROADMACCLESFIELD
A single storey rear extension to a 2 storey semi detached house. The extension is sized according to Permitted Development Rights and features new glazed sliding doors and rooflights.
Inside the ground floor has been remodelled in order to provide better relationships between the kitchen, dining, living area and utility room.
S10A worked closely with the clients using an options based approach in order to agree the optimum solution. Key design features are the distinctive curved wall, generous glazing and an open plan layout designed specifically for the needs of the end user.










