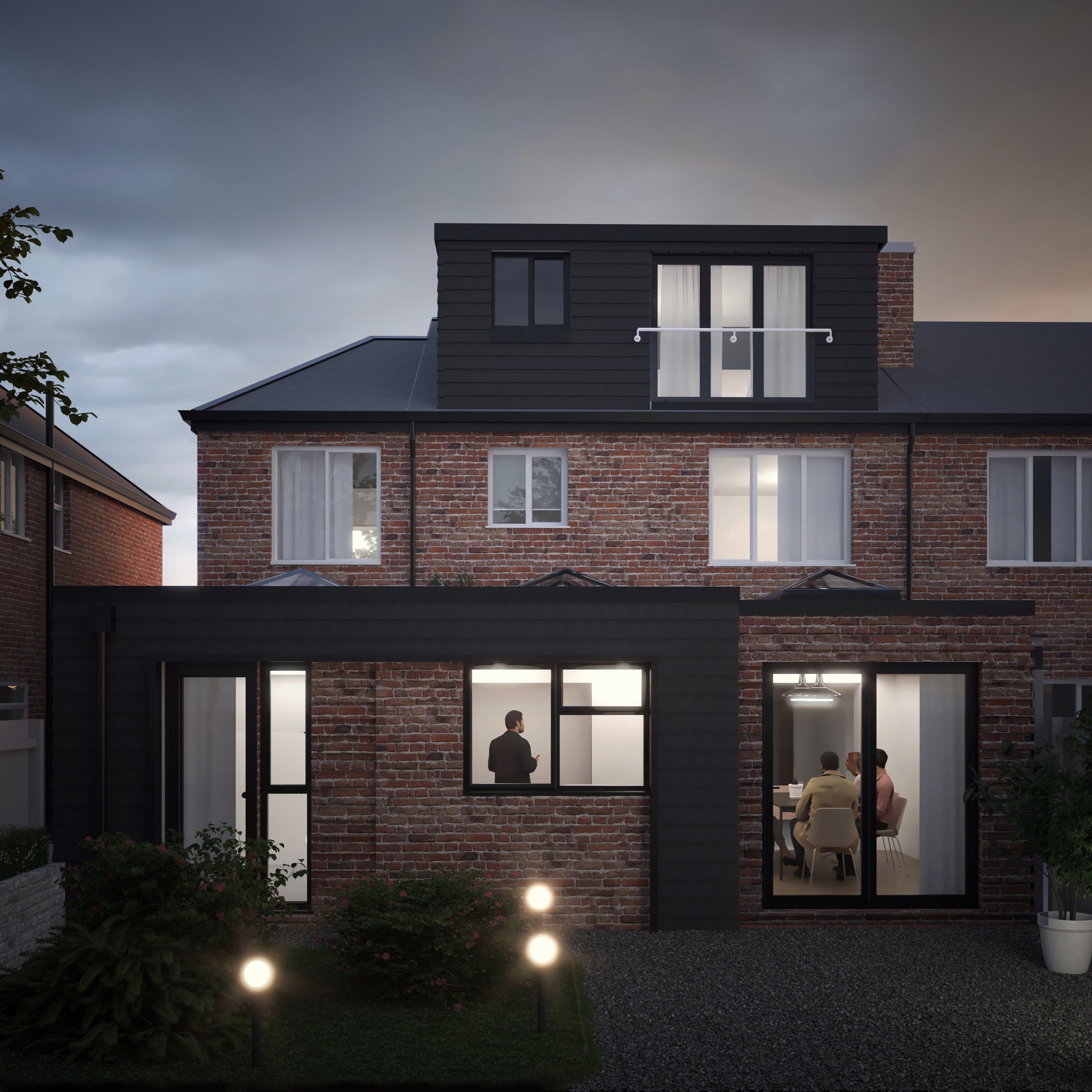
Swinton houseRemodel and Extensions
The designs involve a two storey side extension and single storey rear extension. The ground floor spaces include an accessible bedroom with ensuite and open plan kitchen and living areas. At first floor, an additional bedroom is provided.
The extensions are a combination of a traditional roof forms and more contemporary rectilinear volumes. The rear extension will provide enhanced daylight through a series of double glazed lanterns. S10A are appointed for design, the planning application and building regulations drawings.









