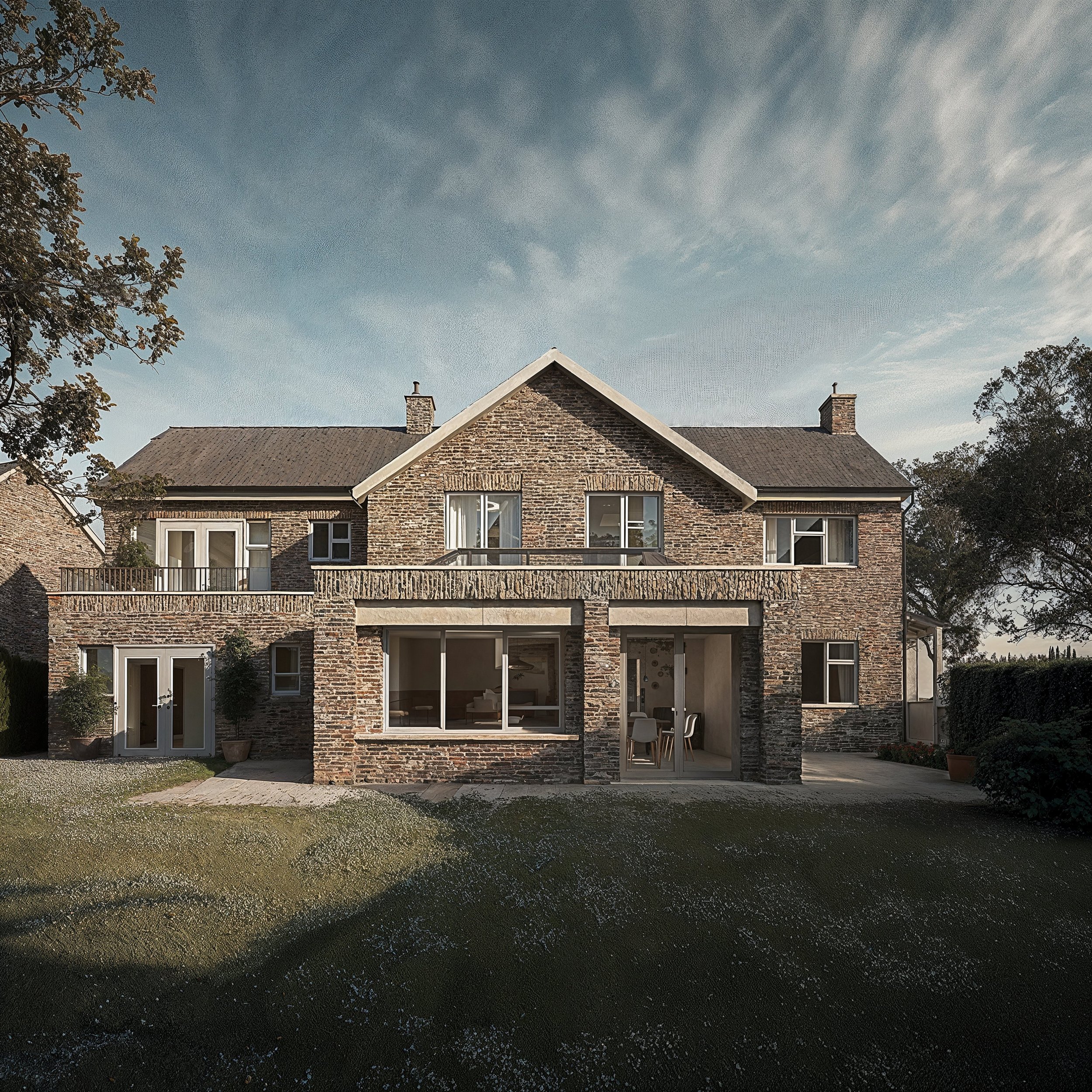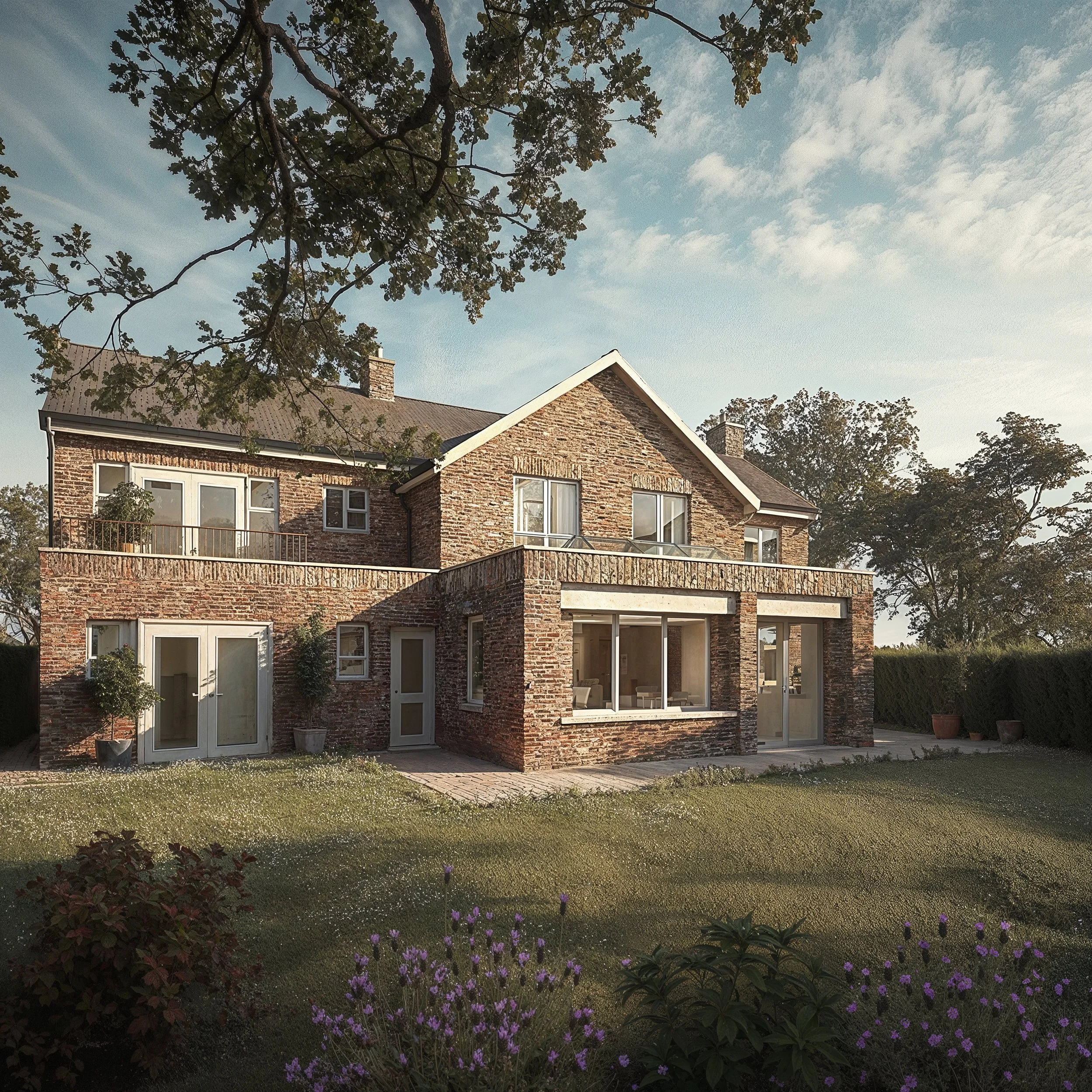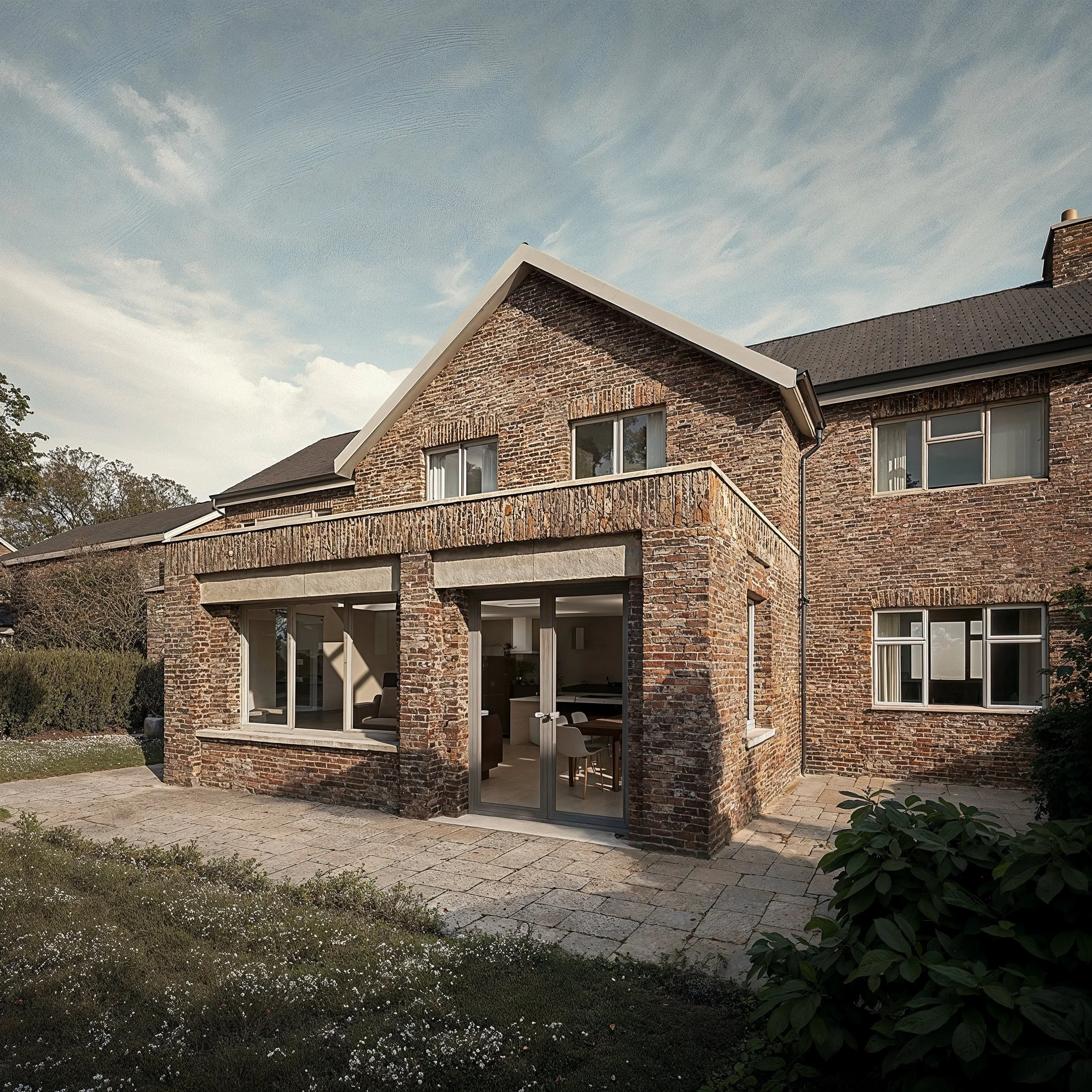
Tytherington houseRemodel and Extensions
The project in Tytherington involves remodelling the ground floor in order to provide a large open plan kitchen and gathering space. At first floor, two bedroom are extended over the ground floor extension, expressed as a gable end.
Our work involved an appraisal of different types of rooflight over the ground floor space, before arriving at a solution with balances high level of daylight with cost. S10A are appointed for design, planning an detailed design for tender.





